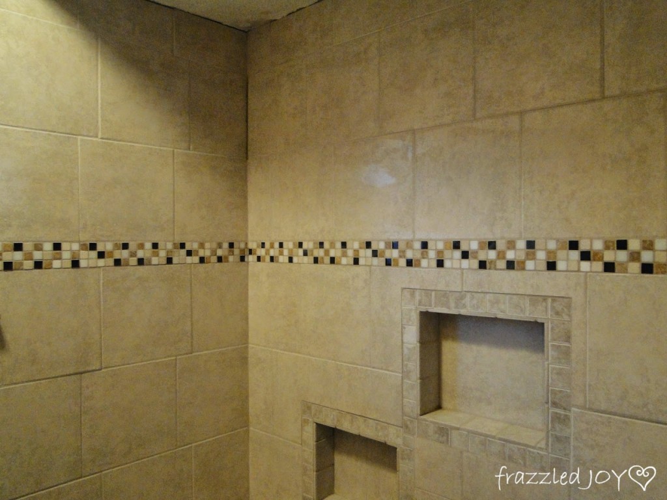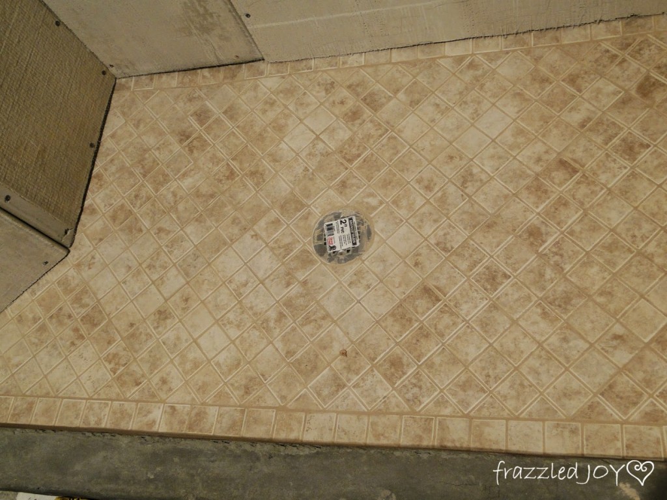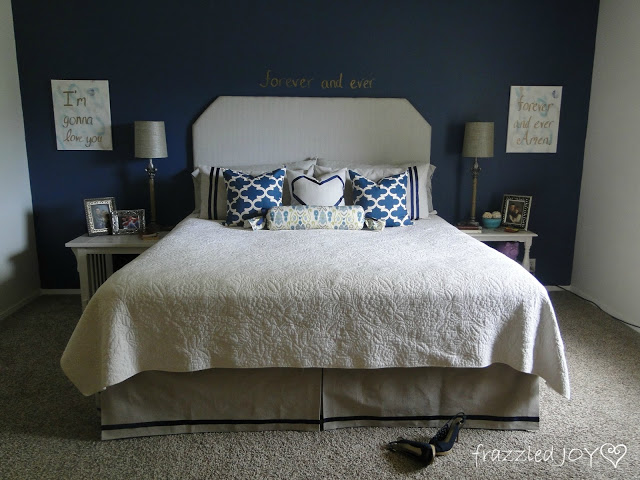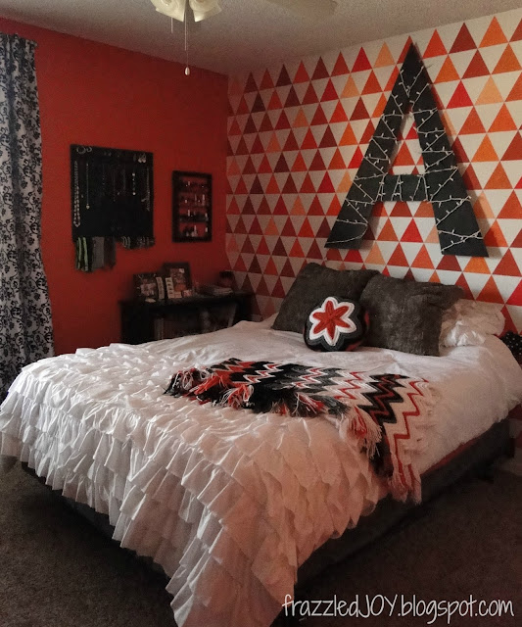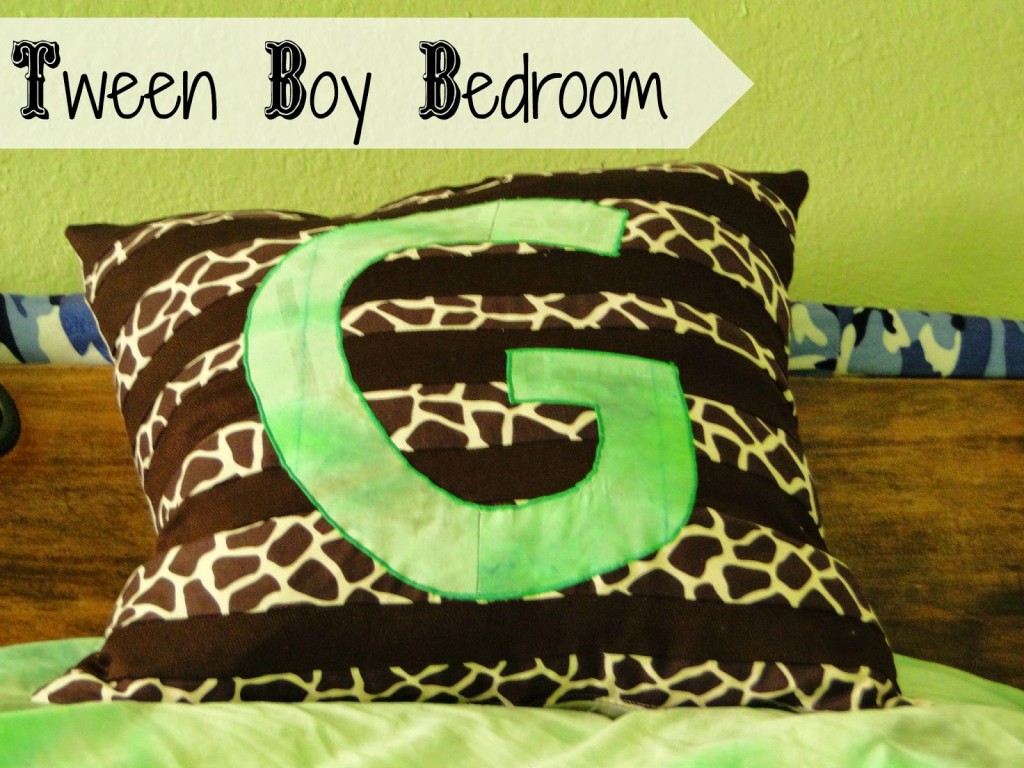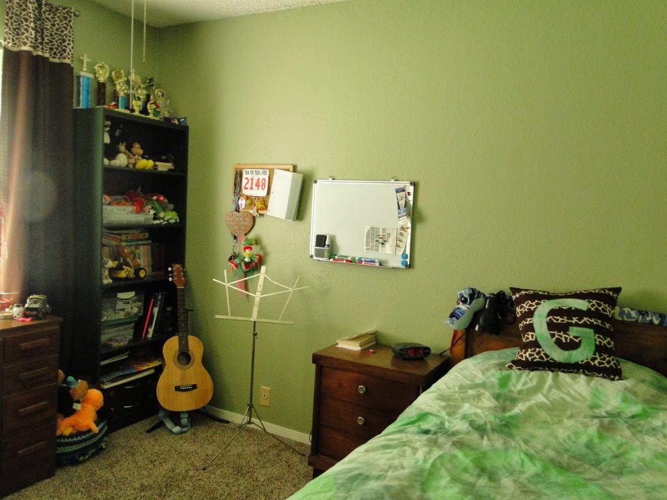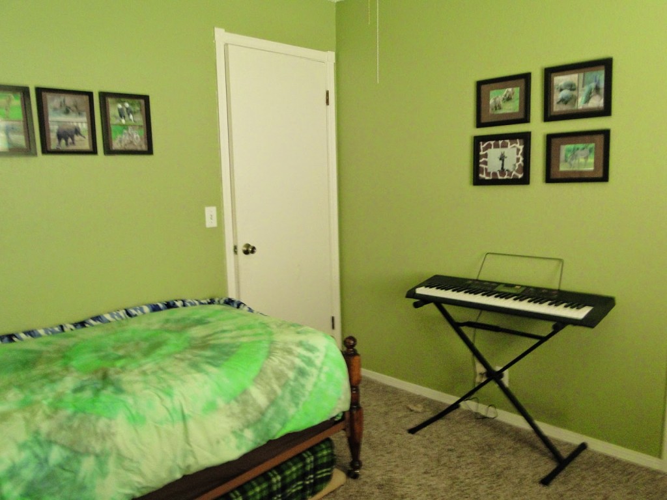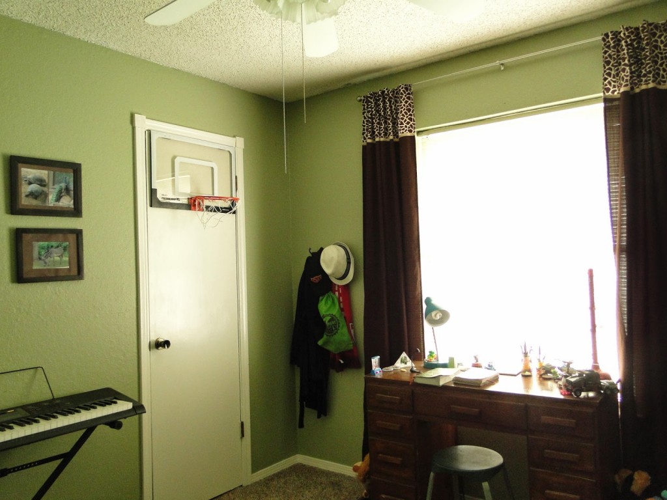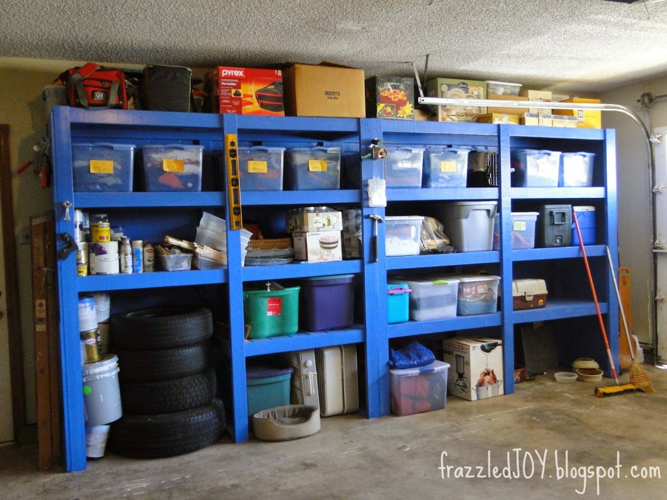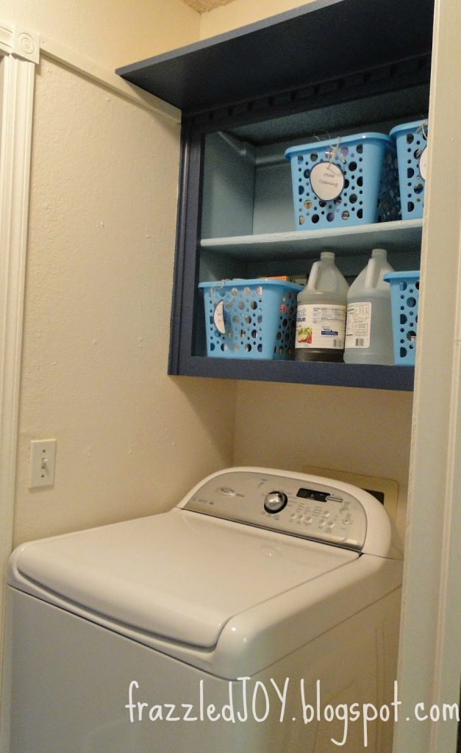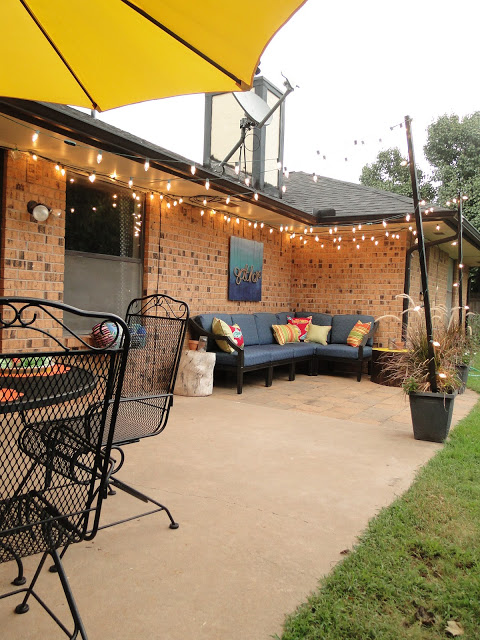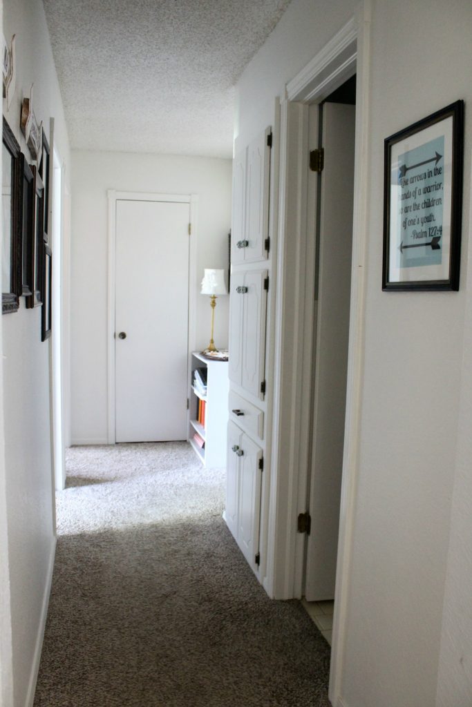Welcome to Our Home!
Front Porch/Entry
For more details, check out this post.
Entryway
I added some interest to the entryway by adding faux paneling to the doors, and stenciling the walls.
For function and style we created a built-in “mudroom” area.
Kitchen and Dining Area
This room got quite the overhaul, and is full of DIY’s. We painted the cabinets, painted the walls, a new backsplash, reclaimed wood accents on the kitchen island and ceiling, with new lights added as well. Along with some chalkboard fun on the back wall and fun lettering to greet you.
The dining area also got a paint job, new window treatments, a fun family gallery wall, and a new light fixture.
Family Room
More details here
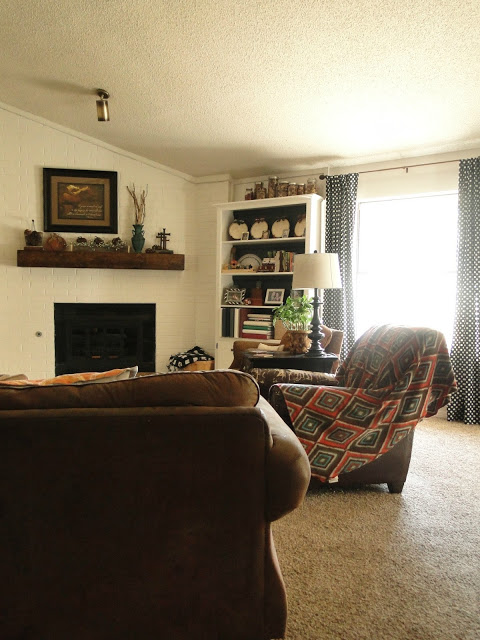
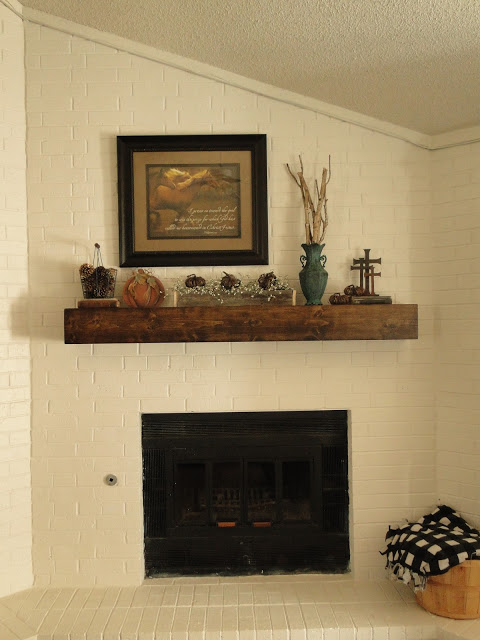
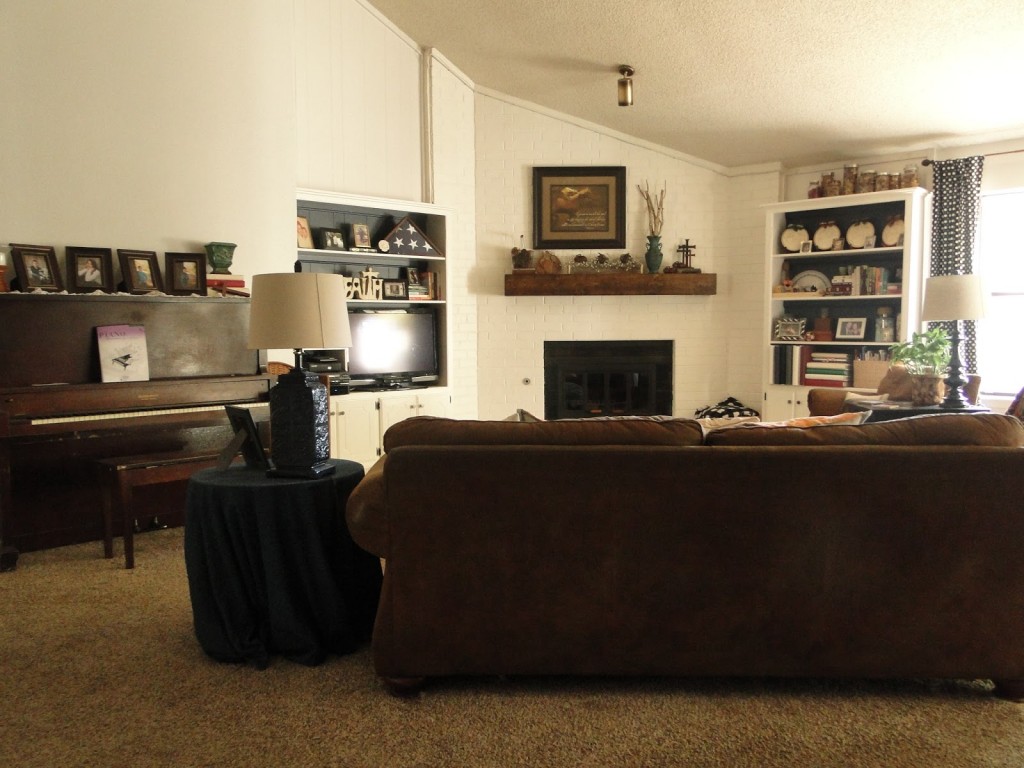
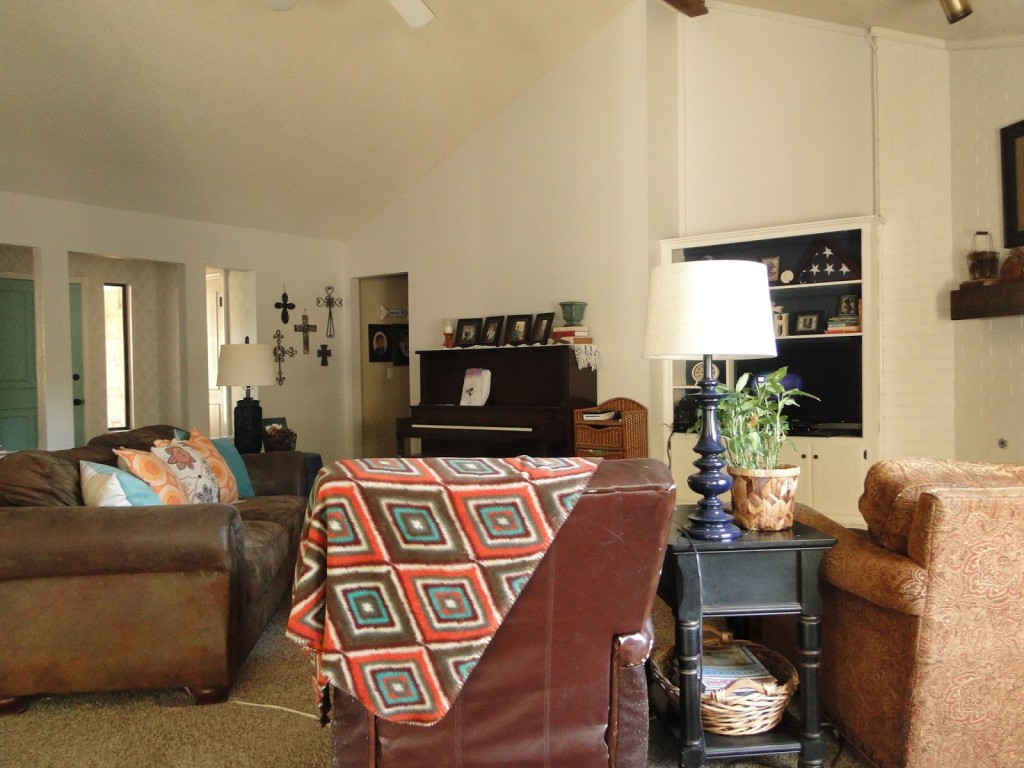
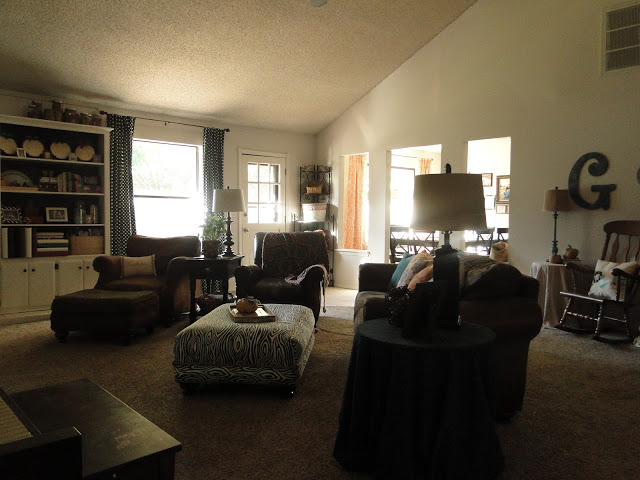
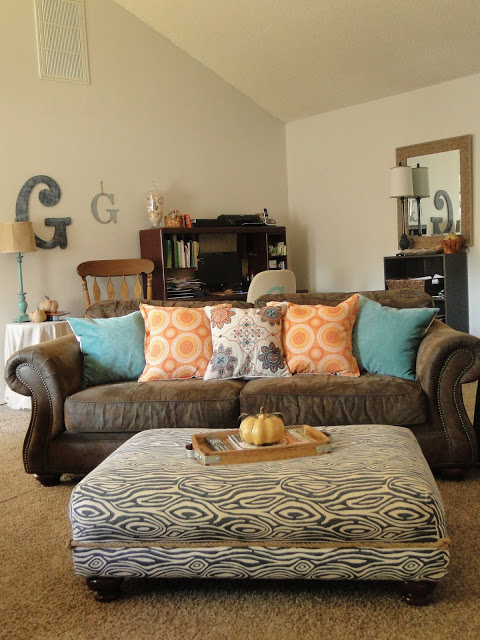
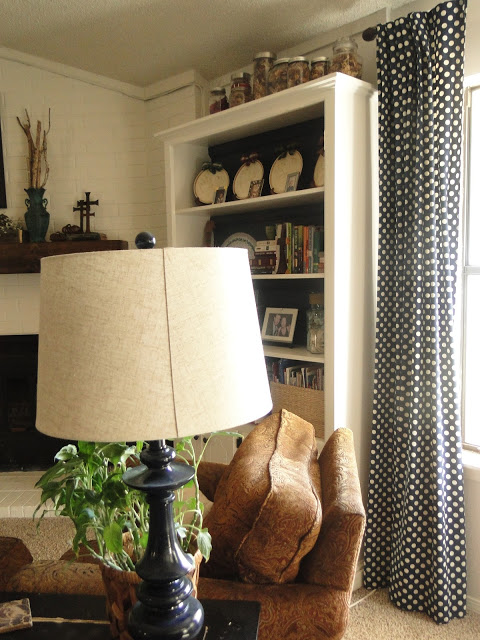
Master Bedroom
After 12 years of neglecting our Master Bedroom, I finally tackled updating it by joining The One Room Challenge. This was the best way to get myself in gear!
Homemade Pillows, Drapes, and Bedskirt
Master Closet
See the full reveal here
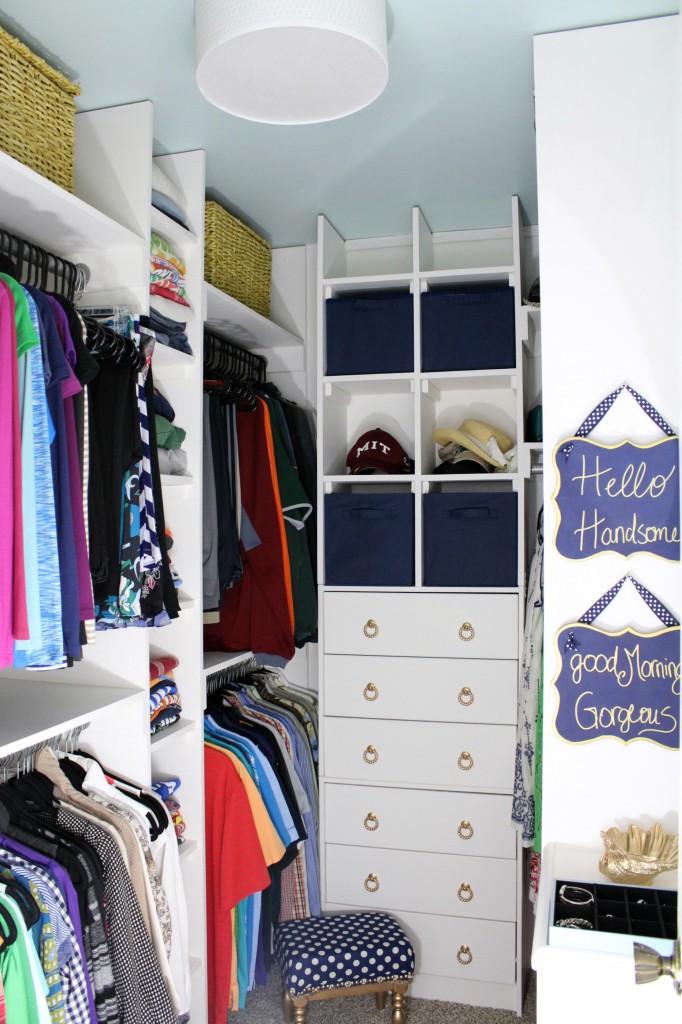
Our master closet was pretty basic and not functioning very well before this makeover. But now it is our dream closet! Designed to fit OUR needs.
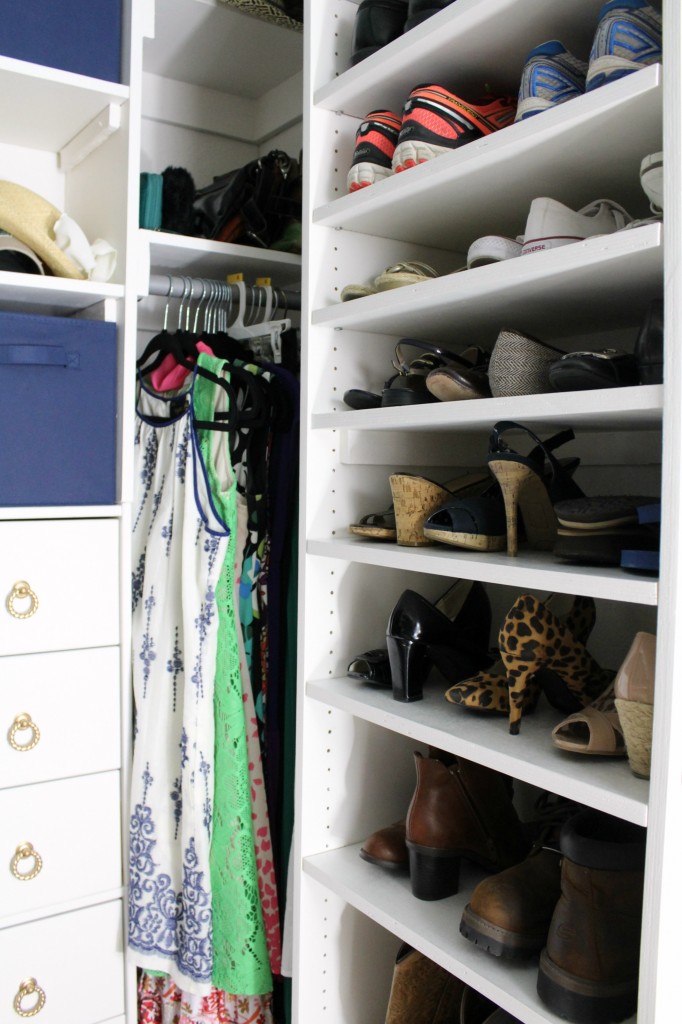
The adjustable shoe shelf was one of the most challenging parts of this entire DIY build, but man it was worth every minute!!
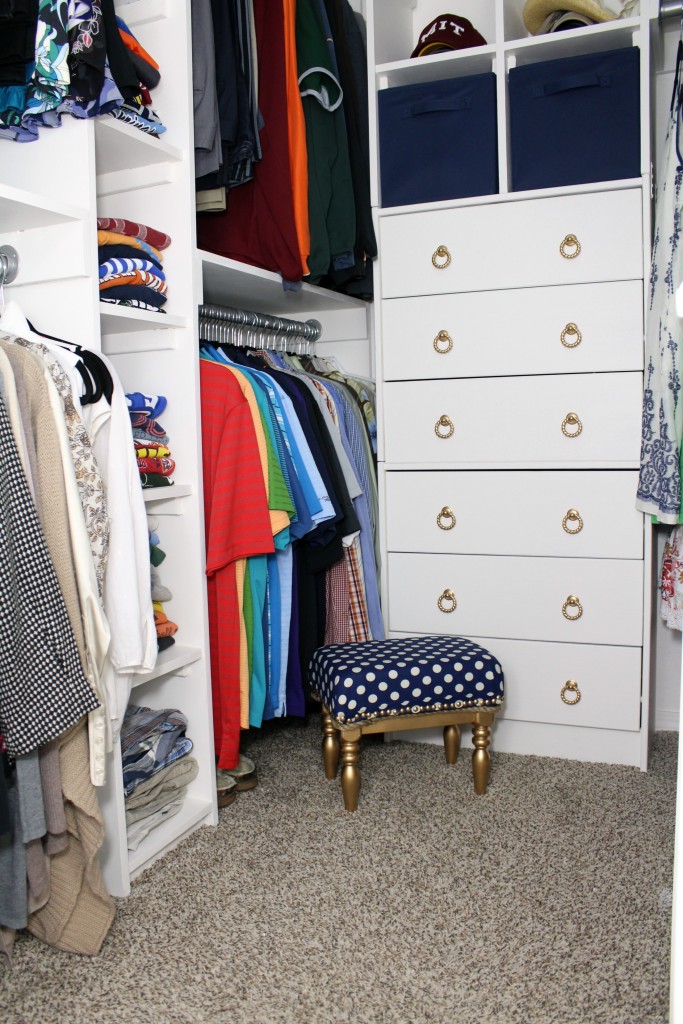
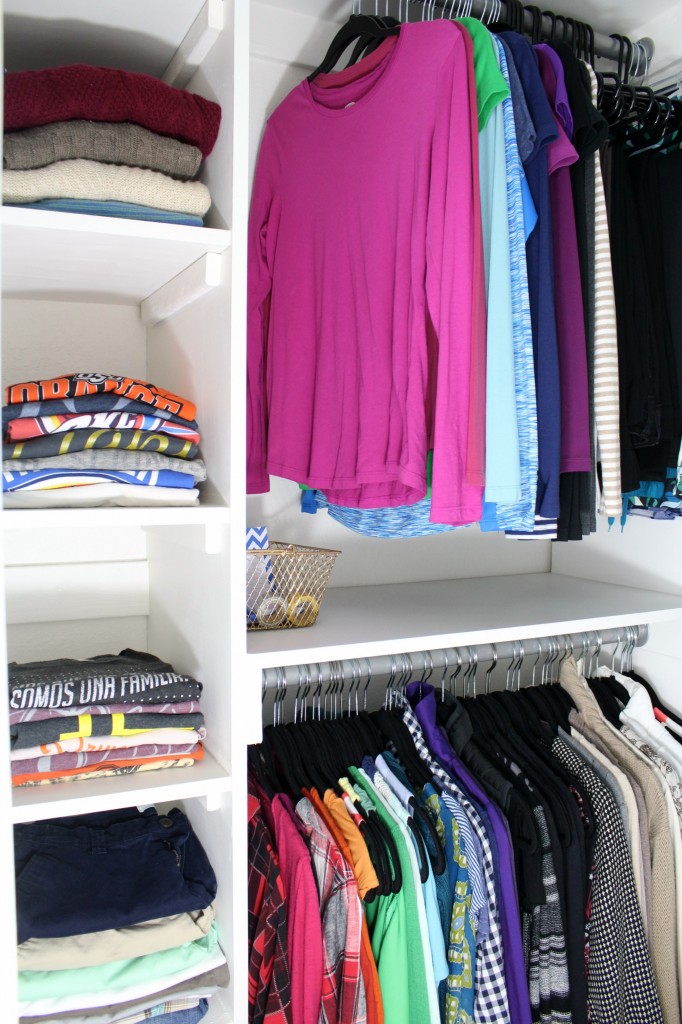
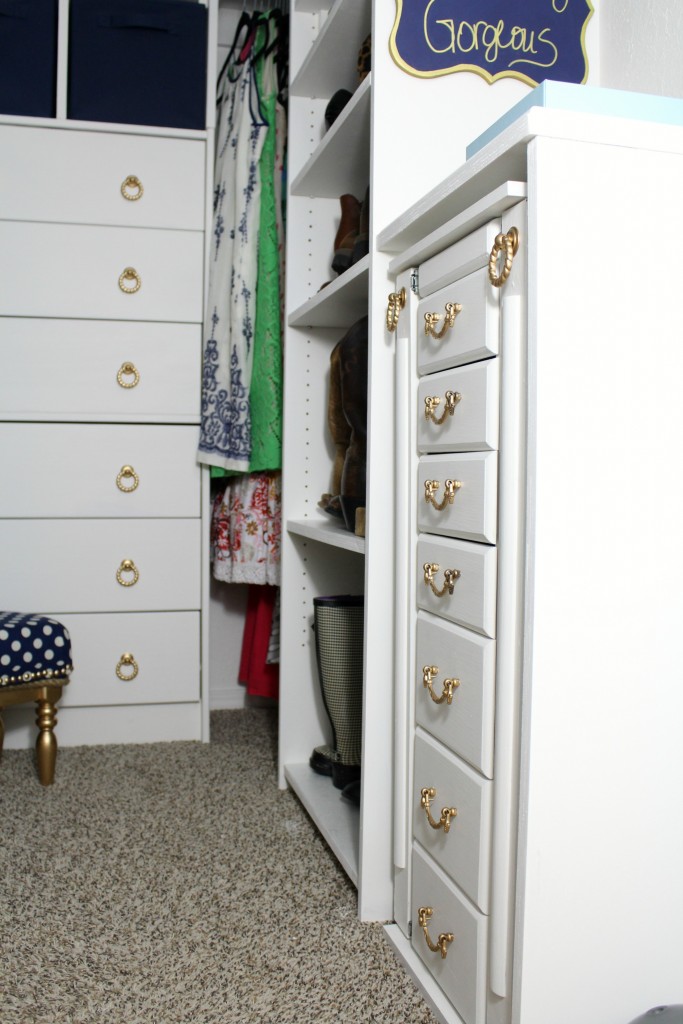
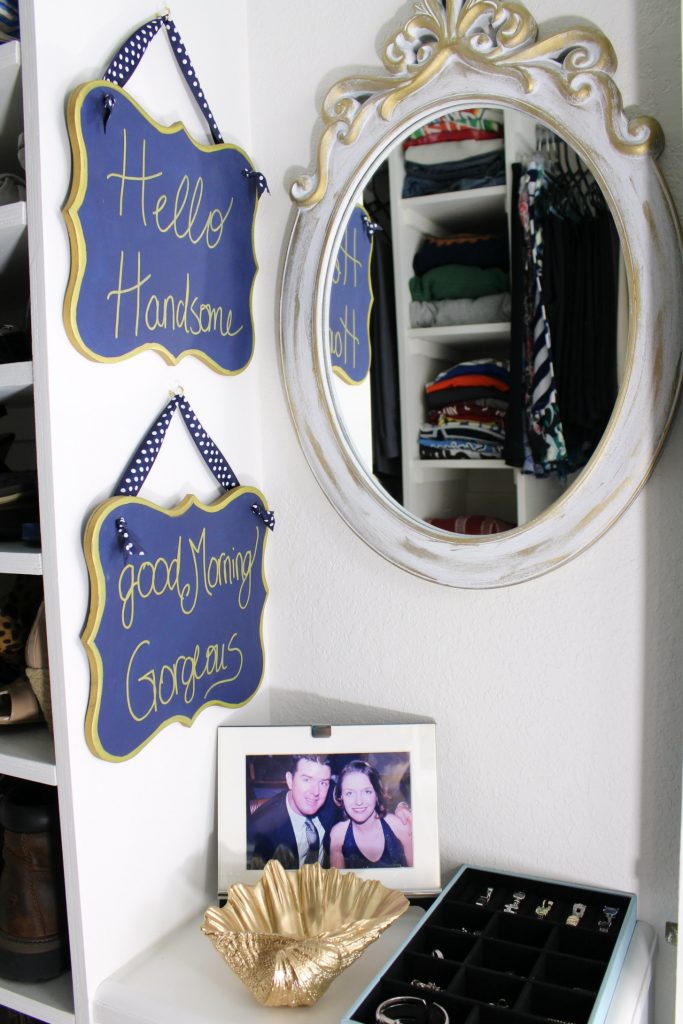
It was fun to be able to add some personal touches to the space just for us, in the form of some encouraging words, a cute pic and a prayer wall.
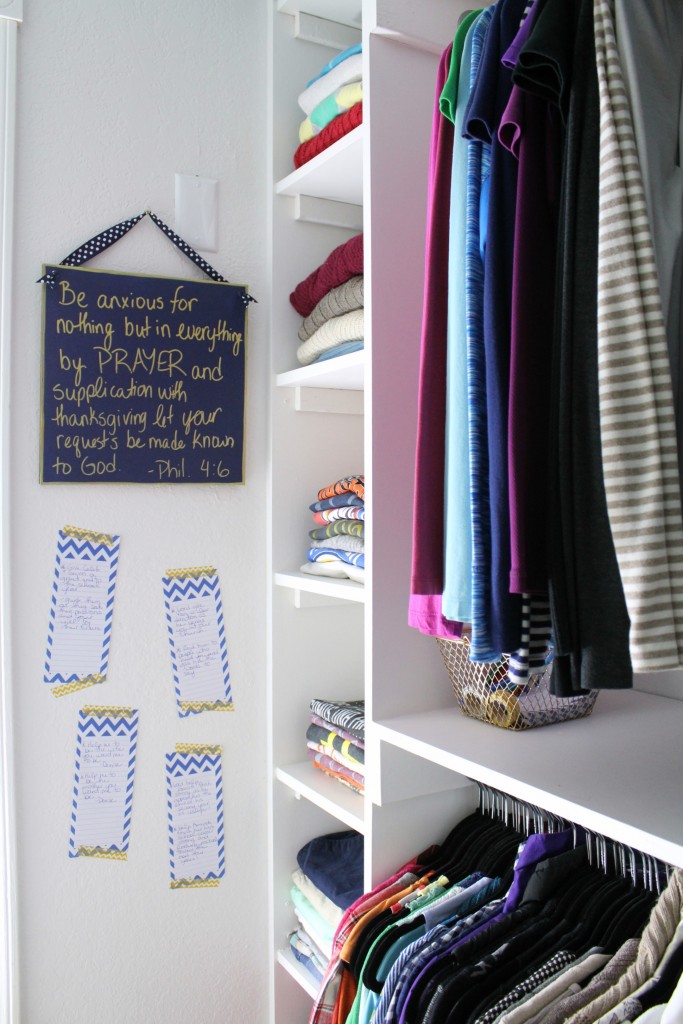
Teen Girls Room
The triangle feature wall was all my daughter’s idea but together we made it happen.
I created a walk down memory lane for her with this fun gallery wall.
Tween Boys Bedroom
See the full reveal here
All-American Teen Boys Bedroom
See full reveal here
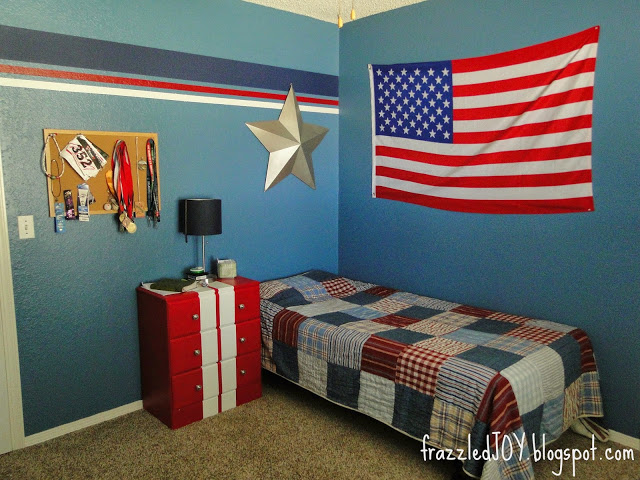
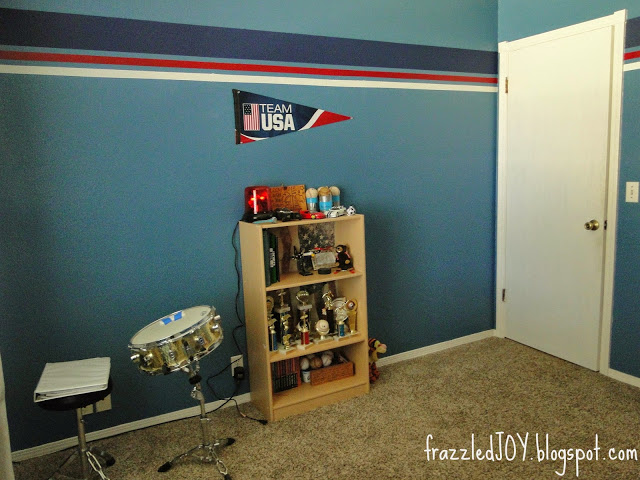
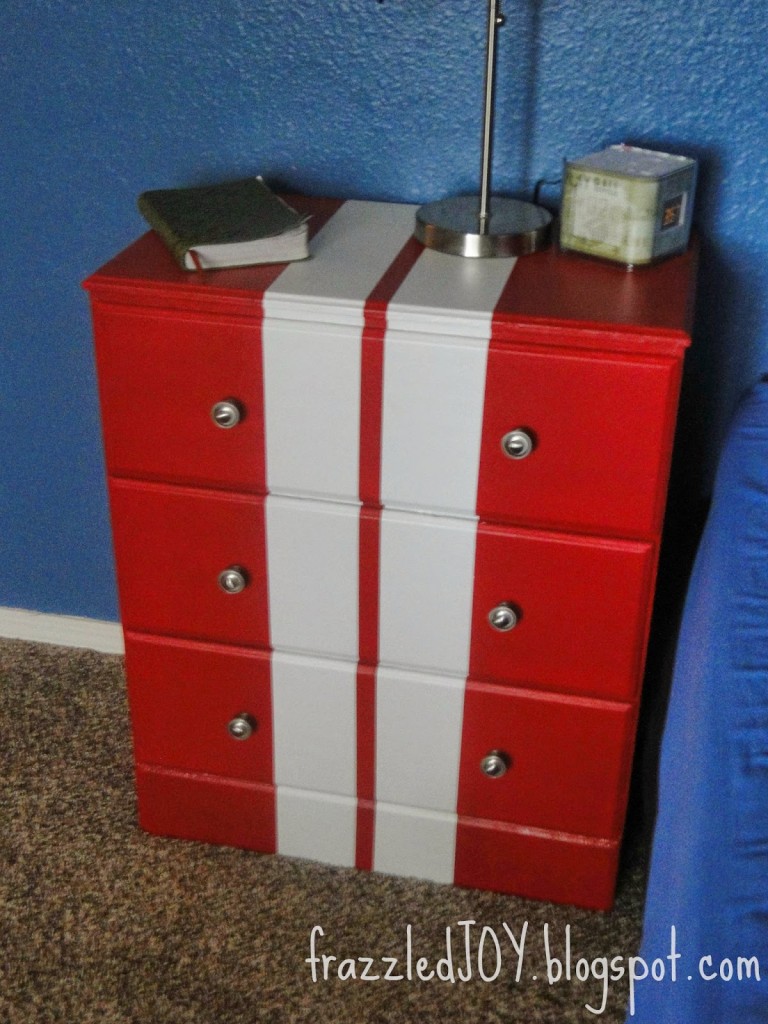
Guest/Kids Bath
See full reveal here
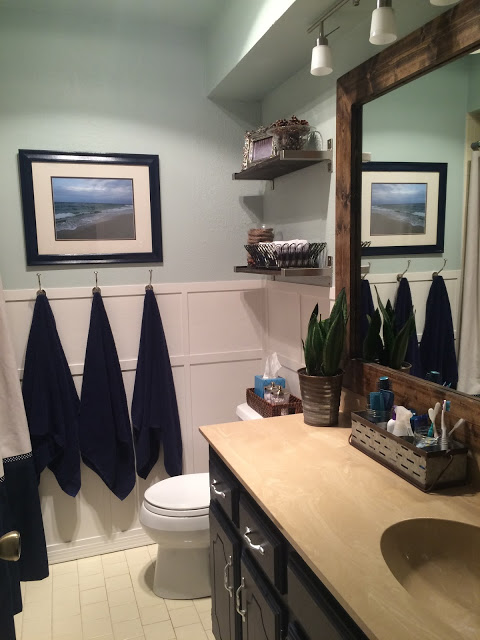
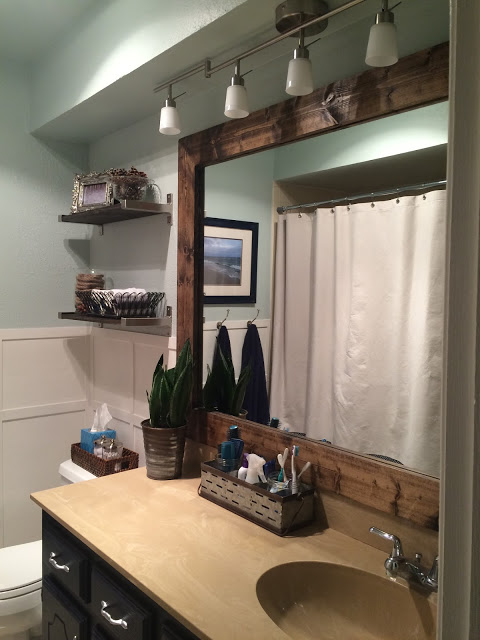
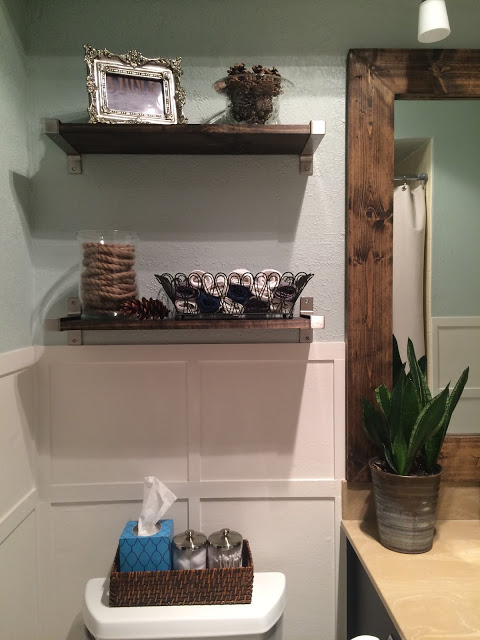
Master Bath
{work in progress}
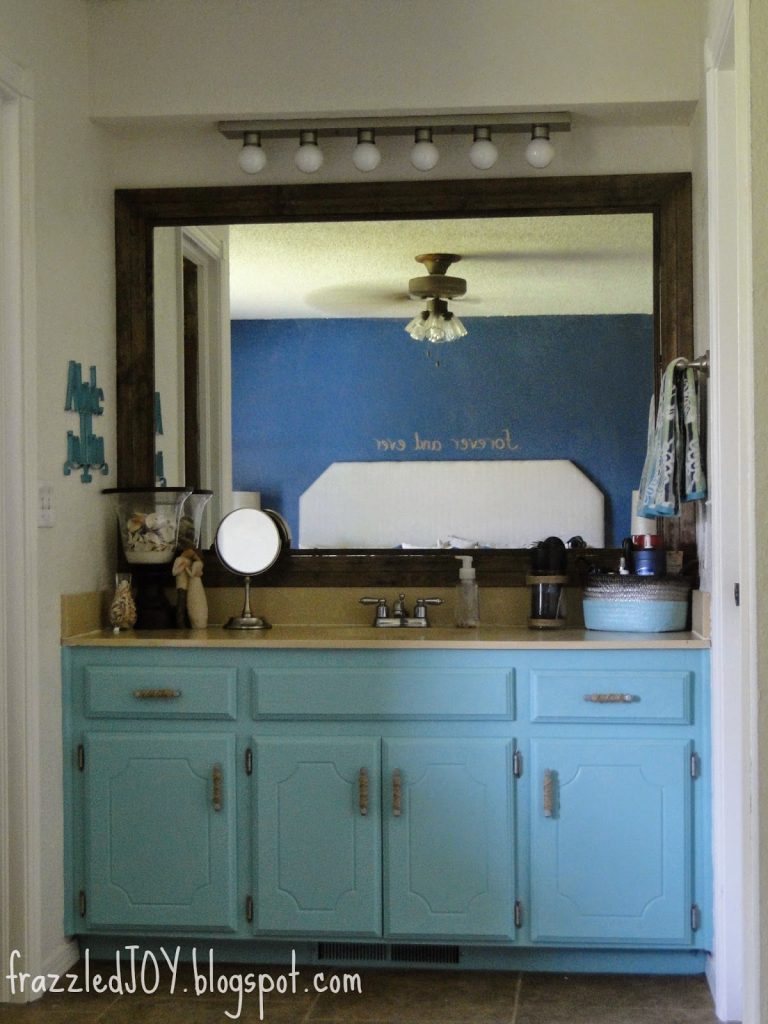
We removed the tub/shower combo and replaced it with a roomy stand alone shower that we tiled ourselves.
