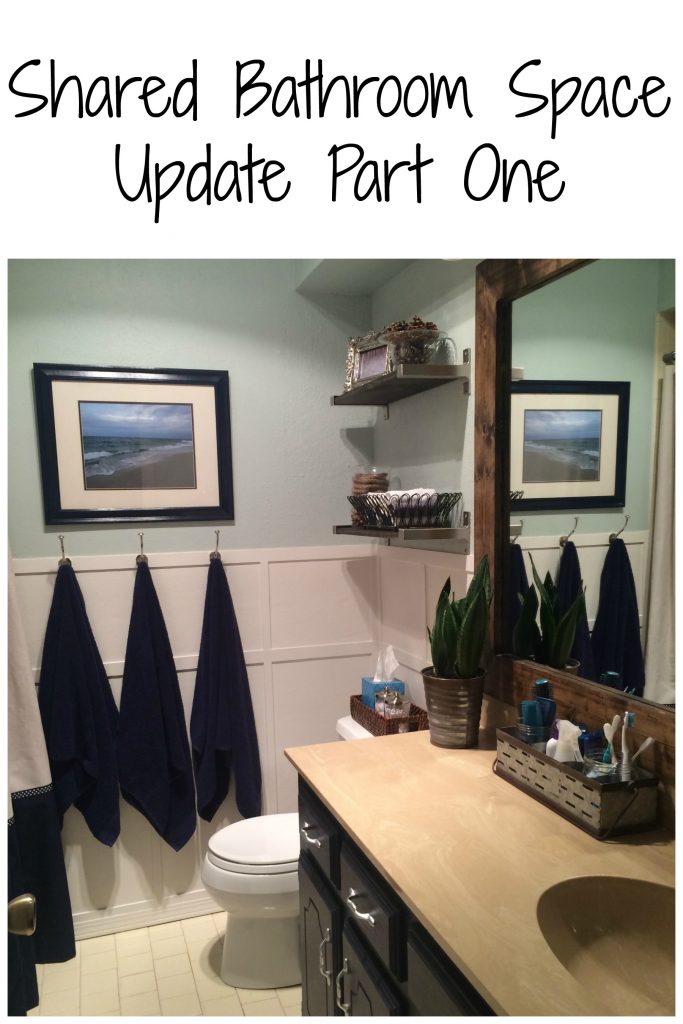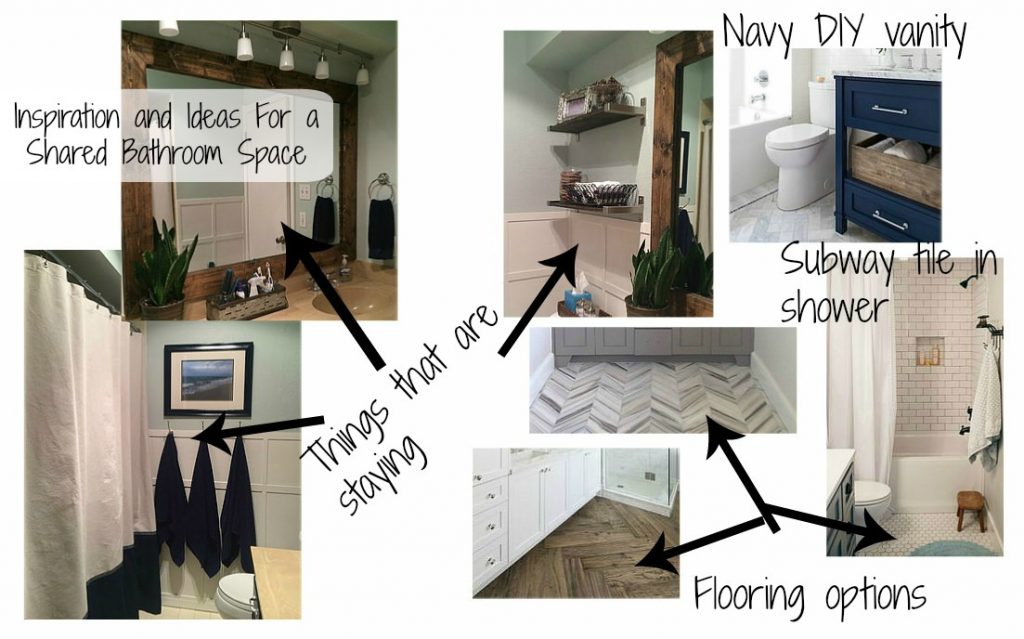About a month ago we discovered that our shower fixture was leaking in the kids/guest bath. Like you can’t turn the water all the way off. This unfortunately is not the first time this has happened. We have band-aided the situation several times. This issue lies in the original plumbing which honestly needs to be redone. But for me, and probably most DIYers, that just means an if-you-give-a-mouse-a-cookie-experience. Not familiar with that reference?? You should look it up – great children’s books about cause and effect. 😆 Here’s part one of the update that was completed for the ORC last fall. Be sure to keep reading to see my plans for part two!
Here’s how it goes. If we redo the plumbing, then that means we will need to re-tile the shower (which needs to be done anyway). If we re-tile the shower then we should probably re-tile the floor. If we re-tile the floor then we’re going to have to replace the vanity. If we replace the vanity, then we are going to need a new counter and sink. Oh, ya and new fixtures. So, right before my eyes, a simple leak turns into $1,000+ renovation. Oops. 😳
But, all of that got me thinking and I decided to go ahead and put a plan together, along with a budget and just see what happened. This is where I landed.
Inspiration and Ideas For a Shared Bathroom Space
Several things we will keep since they were just done last fall. I did that update with this reno in mind. The board and batten, framed mirror, wall color, and wall shelves will all be staying.
While I like the color of the vanity, I don’t like the vanity. The storage it provides is highly lacking, especially since this is the only bathroom in our four bedroom house, aside from the master. So, we are thinking we will use unfinished stock cabinets in some way to finish this out and make it more functional. As much as I would love for there to be two sinks in here, I’m just not sure I can make it work space wise. We shall see.
The tile will stay very basic. Subway tile in the shower (not sure what pattern yet), and most likely hex tile on the floor. I’ve been toying with the idea of some sort of wood-look, or gray tile also – but I don’t want it to compete with the wood on the mirror frame and shelves.
The shower curtain will most likely stay as well as most of the other accessories. I will be on the lookout for an interesting rug. Since this is also technically the guest bath, I would like to insert a little bit of personality into this space.
I’ll be keeping it simple (an inexpensive) with the countertop options as well. We’ll nail that down after we make a final decision on the vanity. I’m hoping to be able to keep the sink fixture to save money, but I will be looking for a new tub & shower fixture. The drain plug in the tub hasn’t worked since we bought the house so I’m hoping to fix that as well. This bath is 80’s builder grade for sure. Check out the before shot of the shower in this post.
We are trying something new with this renovation. Paying in cash. Which means it might take a while. Debt has been a big stumbling block for us over the years, and projects are no different. I’m such an immediate gratification person. Waiting is hard. But, the plan is in place and it’s going to happen.
I will probably be tweaking as we go. Shopping around for the best product at the best price. Hopefully we can get the budget down even more!!
How about you? Do you save up and pay for projects in cash or do you live dangerously and charge it?!? I love making our house a home! Oh, and by the way, where in the world did February go?? How is it already March??
Check out my Bathroom Pinterest board for more great bathroom inspiration!!





Leave a Reply