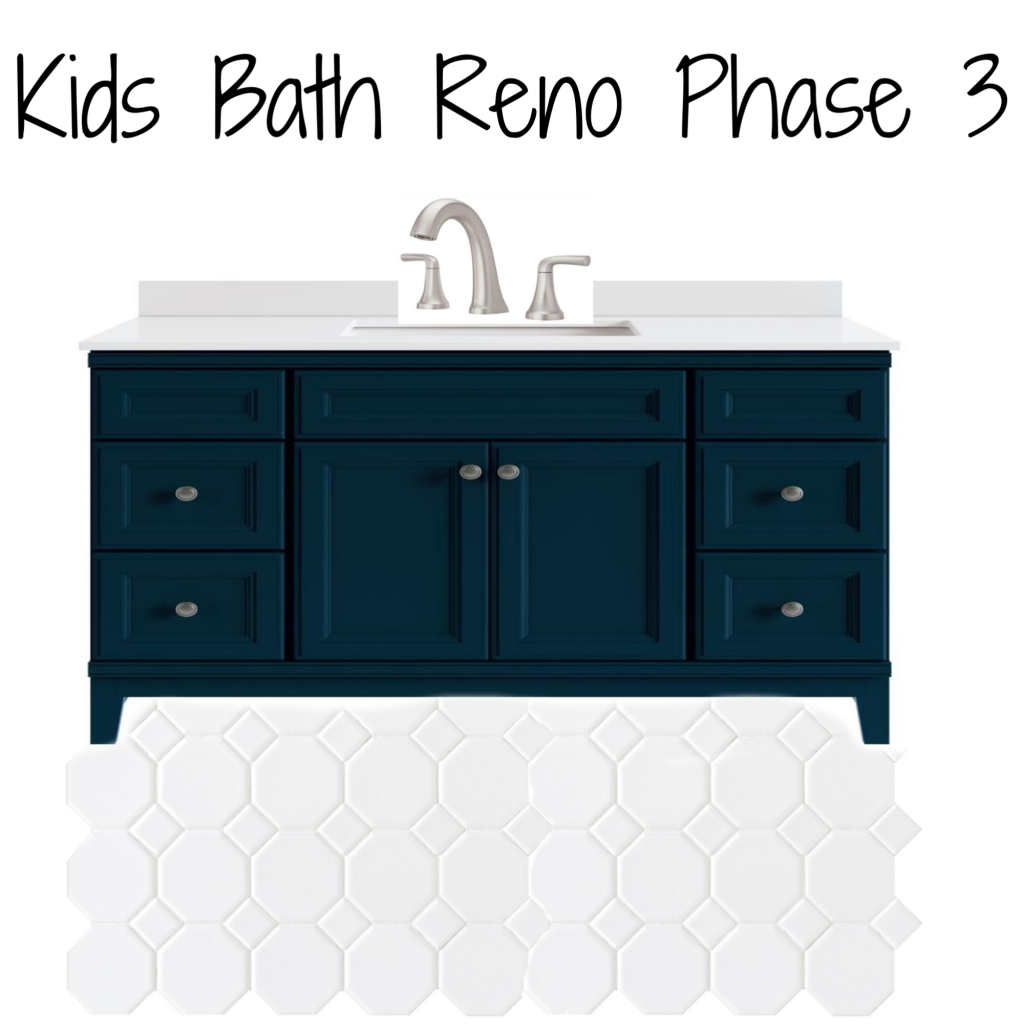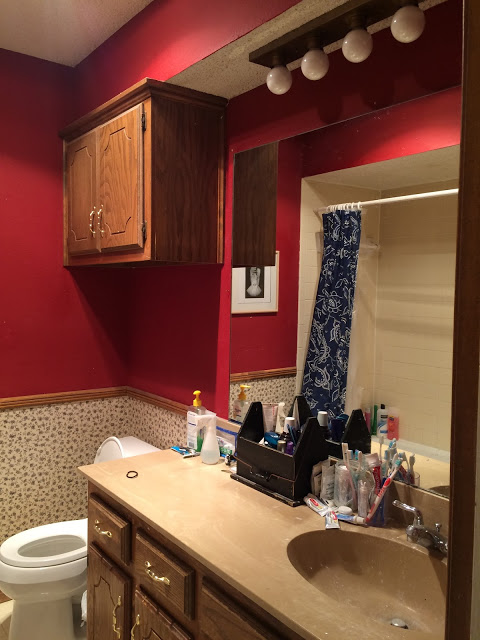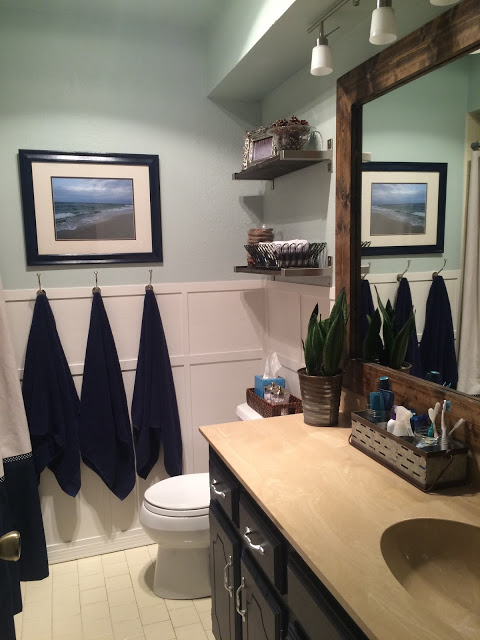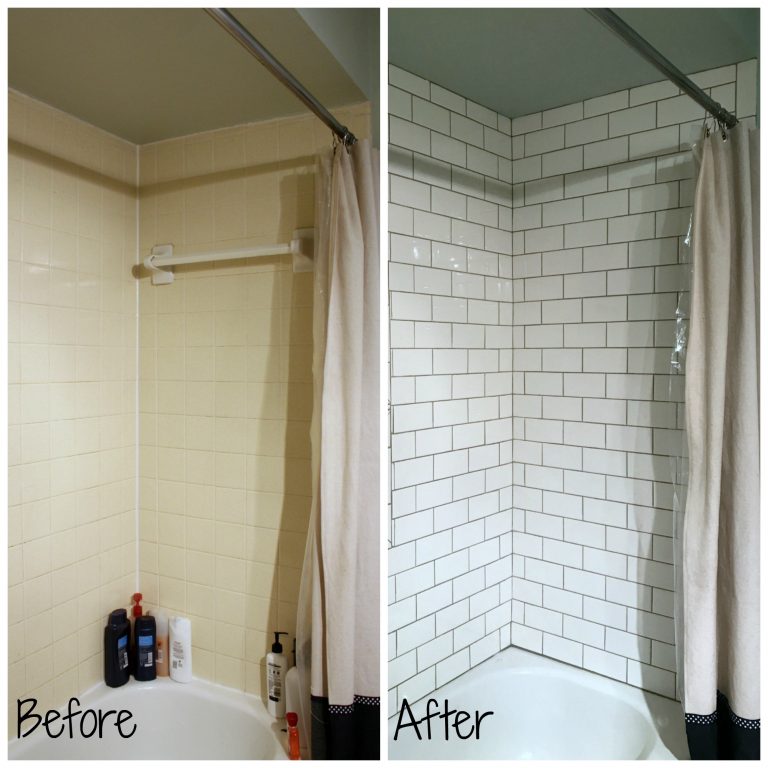I’m excited to share with y’all our next big project! Finishing the kids bath!! Or what I have affectionately named “Phase 3”. If you’ve been around here for a while then you’ve been here for Phase 1 and for Phase 2. I am so excited to be getting geared up for Phase 3!!
Here is what it looked like before, before.
And, after Phase 1.
And, then after Phase 2 (which was just re-tiling the shower)
And, here is my plan for Phase 3.
The last bit of this room – re-tiling the floors and changing out the vanity, counter, and sink.
And, this is actually plan B of phase 3. I had a little bit different idea in mind, but I couldn’t actually get what I wanted without having it custom made. And since custom made = $$$$$ I decided to regroup and reset and come up with a new plan. The size of our current vanity is 54″ which is not a standard width, so we are going with a 48″ vanity which we will center in the space. That will leave a little bit of open space on the side of the vanity by the door of the bathroom which will probably work out great. I don’t have to worry about not being able to open the drawers because of the door casing! HAHA!
I will be finishing out that small piece of wall with the board and batten trim that is around the rest of the room so it looks complete. We are also having the plumbing moved over so that the sink can be in the center on the vanity instead of on the end RIGHT BY THE DOOR. That was probably the dumbest design ever in my opinion.
I would love to do a double sink in here, but it’s small, and you would again have the issue of the sink being right by the door. No bueno. So, we’re just trying to make this situation better. The floor tile is the only thing that I’ve settled on for sure right now, so I will link all sources when I reveal the space! Hoping to start work this weekend. AND hoping to finish quickly so that we don’t have two teenage boys sharing our sink for very long.







Leave a Reply